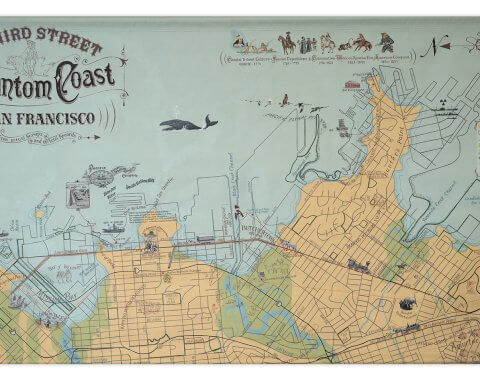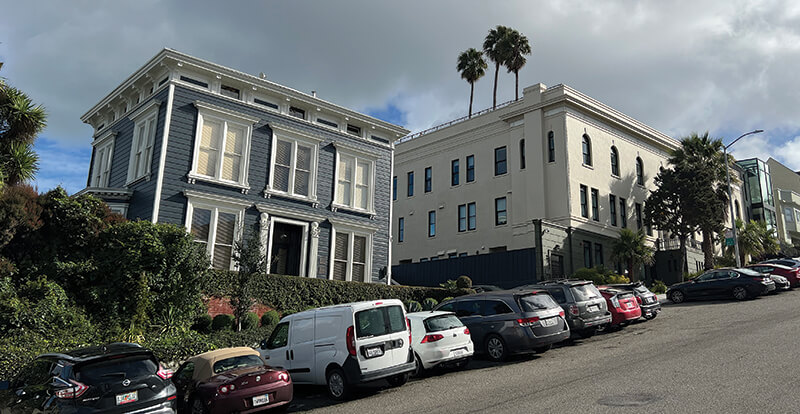
THE RICHARD’S HOUSE, 301 PENNSYLVANIA AND BETHLEHEM SHIPBUILDING CORPORATION. HOSPITAL, 331 PENNSYLVANIA AVENUE The Italianate Victorian at 301 Pennsylvania, at 18th Street, is one of Potrero Hill’s oldest mansions, built in 1865 on a 13-acre tract owned by Captain Charles Adams. Captain Adams arrived at the Hill in the 1850s from the wealthy whaling capital of New Bedford, Massachusetts and built his larger house across the street in 1867. Both homes were among the first to feature what become San Francisco’s iconic bay windows.
Clayton French Richards grew up as a Quaker in New Jersey and came to San Francisco with his family after graduating from Philadelphia College of Pharmacy in 1861. He owned two drug stores and produced a line of patent medicines, Dr. Le Richau’s Golden Pills, said to treat ‘seminal weakness, night emissions, impotency, and all diseases arising from masturbation and excessive abuse’. Men and women were advised to ‘avoid all undue excitement and lascivious thoughts. Abstain entirely from the use of stimulants and all richly spiced food; lie upon the right side on going to sleep. In case the parts are inflamed, bathe them in cold water before retiring.’ The Pure Food and Drug Law of 1906 and creation of the Food and Drug Administration in 1930 dramatically reduced deceptive advertising used to market patent medicines.
In 1907, the Richards family leased their home for $125 a month to Union Iron Works for use as a hospital. In 1916, UIW built a larger Renaissance Revival-style infirmary next door at 331 Pennsylvania, later owned by Bethlehem Shipbuilding before becoming Kaiser-Permanente’s first full-service San Francisco hospital in 1948. In 2020 Larry and Sergio Nibbi converted this property into seven apartments with spectacular bay views. The brothers’ father, Marino Nibbi, started his eponymous company in 1950 out of the basement of his Excelsior house. Under the tutelage of the third generation, Sergio’s sons Bob and Michael, Nibbi Bros Associates has grown to more than 300 full-time employees.
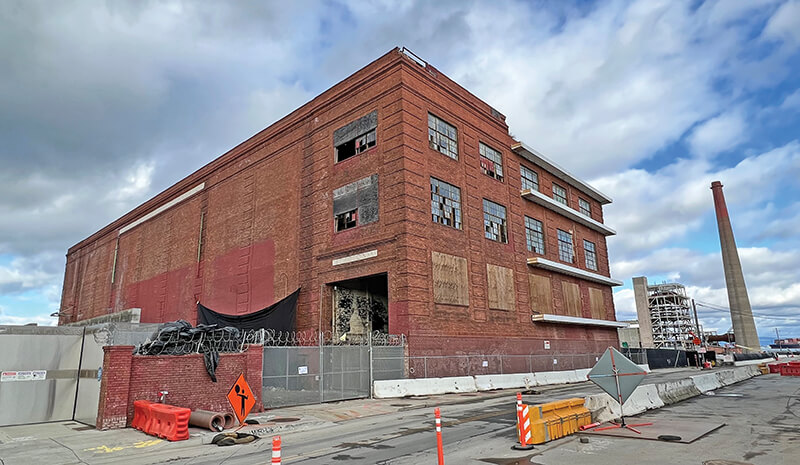
THE POWER STATION A Station A, located at the eastern end of 23rd Street, was built between 1902 and 1905, and remodeled in 1930. It was part of a concentration of heavy industrial buildings on Potrero Point which once formed the West Coast’s most important industrial zone. Station A’s turbines generated electricity for the nearby shipbuilding, sugar, rope and steel-making businesses. Sugar baron Klaus Spreckels built Station A for his factory, but by 1905 it was part of plant mergers which formed Pacific Gas and Electric Company, supplying most of San Francisco’s power from 1902 to 1915. Station A is all that remains of the power station’s brick buildings. It’ll be repurposed by architects Herzog & de Meuron as an office building with a sleek eight-story addition on top, part of a 23-acre development that will include 2,600 housing units, 1.6 million square feet of office, laboratory and retail space, and almost seven acres of open space. All the historic brick buildings on the site were originally slated to be demolished; Station A was saved in large measure due to the efforts of the Potrero Hill Archives Project.
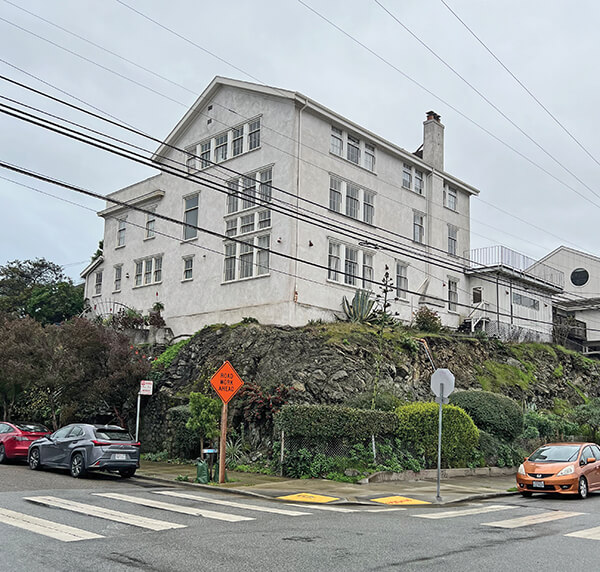
THE ROCK HOUSE Situated at the southeast corner of Utah and Mariposa streets, a few hundred feet from the 101 Freeway, perched high atop a 30-foot outcropping of serpentine rock, the ‘Rock House,’ built in 1911, is a three-story edifice at 2265 Mariposa Street with an unusual history. The 1921 San Francisco City Directories listed it as ‘The Rock Club for Boys.’ Mid-century last the building was acquired by San Francisco State College, today’s San Francisco State University, whose campus at the time consisted of a collection of structures at Haight and Buchanan streets. It served for a decade as a men’s dormitory. Known as ‘’The Rock,’ it was the only campus-run residence for non-veterans, housing 25 to 30 men and a student supervisor. In 1960, the property was purchased by the Rudolph Schaeffer School of Design, originally named the Rudolph Schaeffer School of Rhythmo-Chromatic Design when it was founded in 1924. After losing the lease on the school’s North Beach building, a medium told Schaeffer to locate on a hill with windows facing west. The Rock House fit the bill, but had been derelict for several years, with boarded up windows, and significant delayed maintenance. Schaeffer was an innovative gardener and flower arranger, often mixing flora and vegetables, both of which he grew on the huge sunny lot, into the same arrangement. His school occupied the site until it went out of business in 1984. The structure underwent ‘live-work space’ remodeling in 1987. In 2014, the property’s 12,500 square feet lot with two buildings totaling 6,645 square feet sold for $3.9 million. The main residence boasts a living room with 30-foot ceilings and panoramic city views.

THE POTRERO NEIGHBORHOOD HOUSE In the early 20th Century, Potrero Hill was home to immigrants from many different countries, including members of a Russian religious sect, the Molokkans, who escaped persecution in their homeland and settled here. A minister at the Olivet Presbyterian Church, located at 19th and Missouri streets, notified the San Francisco Presbytery of the Molokkans’ need for assistance acclimating to life in America. They were offered classes in English and sewing at a small, rented space, which they quickly outgrew. In the early 1920’s, the California Synodical Society acquired land on De Haro Street, just north of 22nd Street, to develop a community center. The one-story, Arts-and Crafts style building designed by Julia Morgan was finished in 1922, named the Potrero Hill Neighborhood House, or Nabe. In 1924, to allow for construction of diagonal Southern Heights Boulevard, the edifice was moved 90 degrees. In 1930 space for a kindergarten was erected on a lot behind the main structure, at which children learned to cook, amongst other classes. In the early 1950’s Rhoda Kellogg established an innovative pre-school at the Nabe, based on her research showing that kids from all cultures progress through the same developmental stages in their drawing, from scribbles to representational pictures. The school offered an abundant and varied supply of art materials for its students. In 1977, the Neighborhood House was granted ‘Historic Landmark’ status; the same year it hosted a performance by Stevie Wonder.
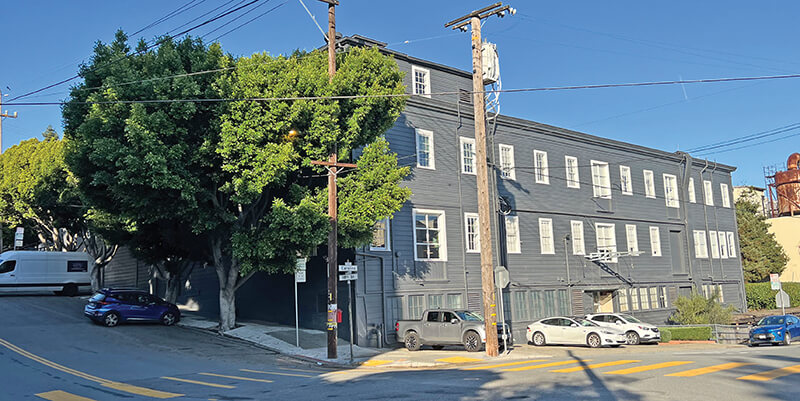
PIONEER SQUARE, 555 DE HARO STREET This imposing four-story wooden building, presently named “Pioneer Square,” an office complex with two patios, was once a soap factory. James P. Dyer arrived in San Francisco with his family from New Bedford, Massachusetts during the height of the Gold Rush in 1850. He founded the New England Soap Company on Mason Street, but was forced to move to the Potrero, then the outskirts of town, because soapmaking, which in the 19th Century was made from tallow salvaged from butchering and cooking grease, smelt awful. His 17th Street plant looked onto Jackson Park. In 1924 that huge building was moved two blocks to where it stands today. Queen Lily Soap was produced there until the 1960s. Mr. Dyer was active in the Black community and represented the City at California State Conventions of Colored Citizens, advocating for equal rights.
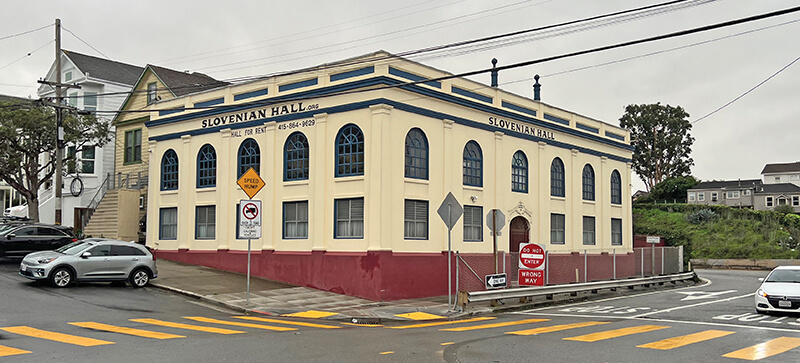
THE SLOVENIAN HALL It’s impossible to miss Slovenian Hall if you’re driving on 101-North toward Downtown San Francisco; large black block letters across its upper edge boldly announce its presence. Established in 1927, originally known as ‘the Slovenian Progressive Home,’ it’s supposed to create ‘benefits and promote the education, culture, community, and welfare of the Slovenian people.’ The Slovenes, a Southern Slavik people with a unique language, formed a small settlement near Vermont, Rhode Island and Kansas streets at the turn-of-the-last-century. After their Fell Street church was destroyed in the 1906 Earthquake and Fire, the community consolidated on Potrero Hill, affectionately calling it ‘Carniolan Hill,’ a reference to a historic region of Slovenia dating back to the Eighth Century. They purchased the hall, then a Pacific Gas and Electric Company substation, in 1924 for $10,000, money raised by selling shares, undertaking the extensive remodeling themselves. Slovenian Hall served as a dance venue, library, cardroom, performance space, and dining place for grand Lenten meals featuring homemade blood sausage. Music is a significant part of Slovenian culture, viewed as a means of refinement of the human soul and has echoed through Slovenian Hall’s plaster walls for decades, as part of wedding receptions, live concerts, children’s plays, memorial celebrations, and art auctions. The Hall, a non-assuming two story building with hardwood floors and period details, consists of a large foyer, an even bigger kitchen, a bar room with original wooden features and mirrors, and a substantial area with a stage. Upon entering the building, one senses the thousands of others that have been there before, their laughter, conversations, and tears.

